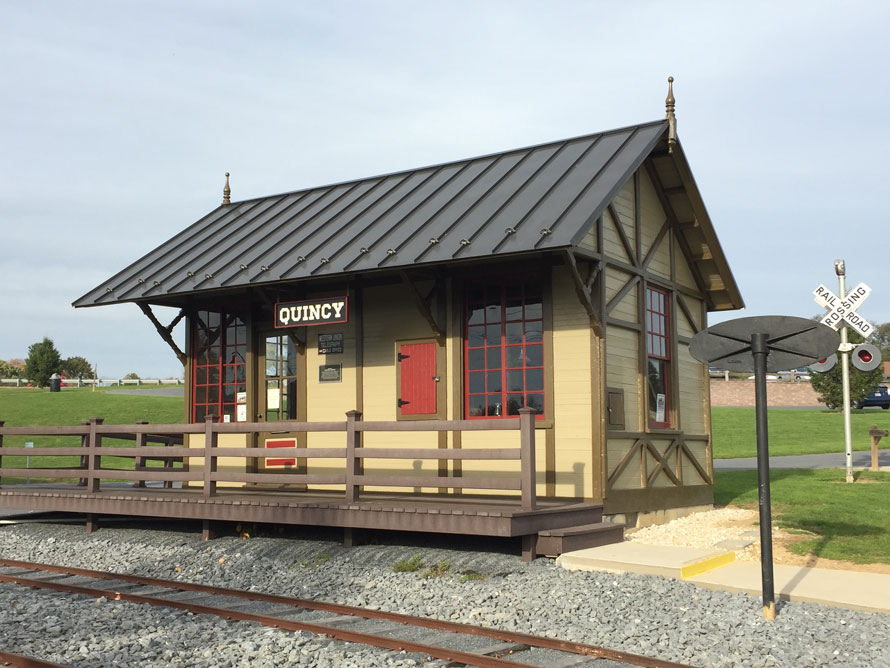
(James Fouchard Photo)
Often close scrutiny of an old building can provide a researcher with clues to its past, like an archeologist sifting through the ruins of an ancient locale. My previous article in “The Trackside Photographer” (http://thetracksidephotographer.com/2019/09/05/station-on-the-move/) detailed my history with the small Cumberland Valley Railroad station that served Quincy, Pennsylvania, and what I knew of its past to date. I have continued this research into its history, particularly to uncover clues as to when it was originally built.
In examining the building over the years, both inside and out, I recognized that it was built in the Victorian “Stick Style” of architecture; but using the centuries-old timber frame style of construction, rather than the more modern (for the 19th century) “balloon” stud-frame method. This method of construction of the station used large 4” x 4” vertical corner posts with interconnecting horizontal beams (lintels) to form a box-frame structural skeleton of the building, including creating the openings for doors and windows. This frame is a visible feature of the exterior of the structure, with stud framing clad with horizontal boards inside and out creating wall panels added in-between the posts and beams. As with the earlier English Elizabethan half-timbered construction the Victorian style emulated, 2” x 3” visible diagonal wood framing elements helped reinforce the joints of the structure as well as providing a decorative feature.
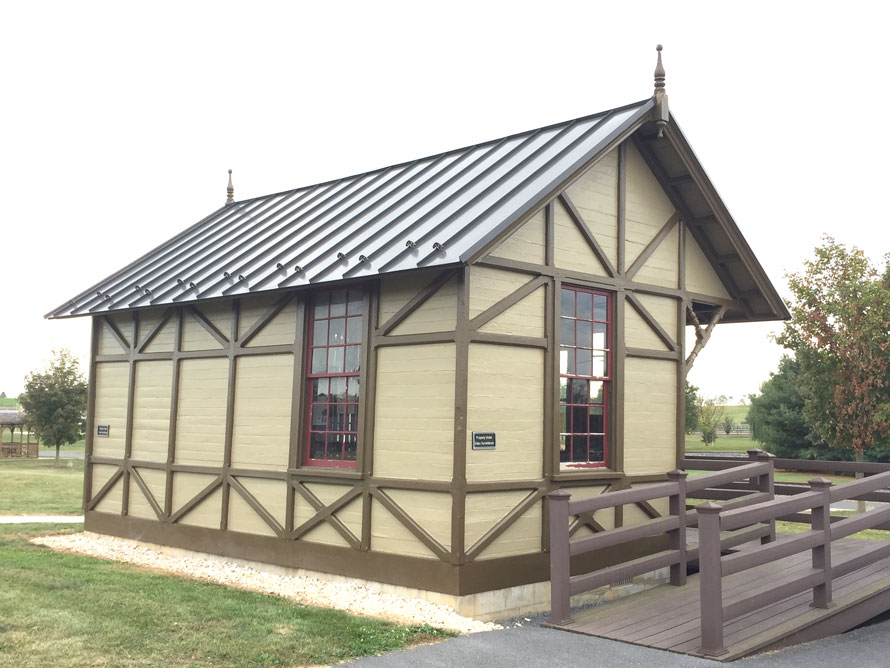
(James Fouchard Photo)
During my research, I discovered photos of a small passenger shelter built by the Pennsylvania Railroad in the 1880s to serve the town of St. Davids, Pennsylvania. Many of these shelters were built over the decades by the PRR as 3-sided structures with the open side facing the tracks. St. Davids, though, had its trackside face enclosed along with a center door. Its overall look was a dead-on match to the construction style of Quincy Station. The Cumberland Valley Railroad followed a number of standard practices established by its big brother, the Pennsy, including adopting structural plans and color schemes, so I wasn’t surprised by the similarity. Quincy Station was built as a progression from the shelter style to a fully enclosed interior with a waiting room and office.
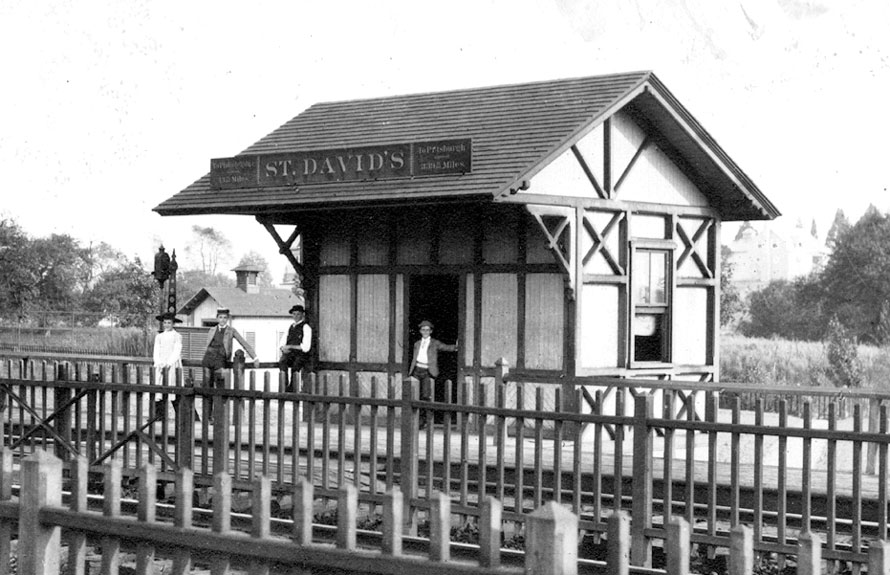
(Photo Courtesy Radnor Historical Society)
I also found a photo on Dan West’s website “Pennsylvania’s Railroad Stations Past and Present” of the little station shelter that served Bareville, Pennsylvania, another close cousin to Quincy Station, that helps illustrate the post and beam construction. Currently used as backyard shed, most of its wall sheathing has been removed so you can clearly see the heavy-timbered box frame construction.
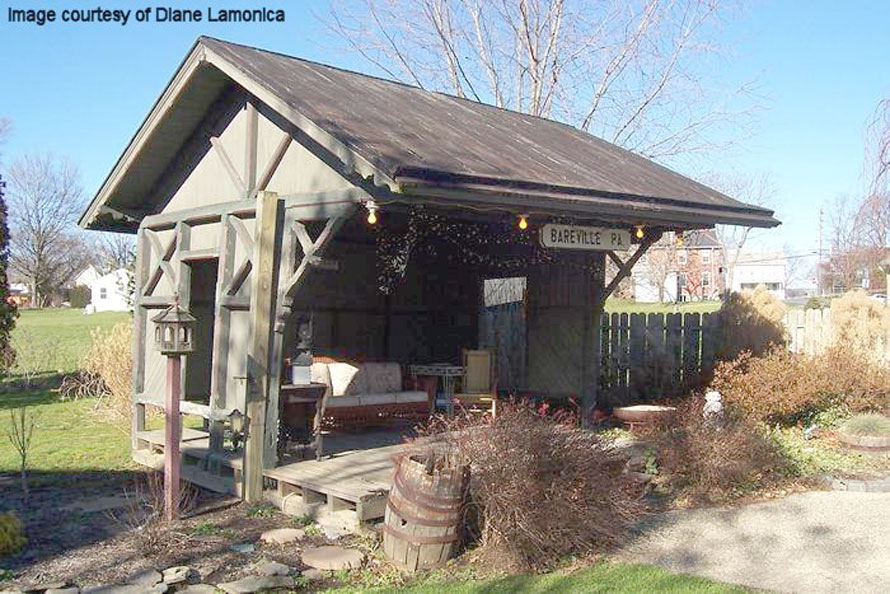
(Photo Courtesy Diane LaMonica)
Back in the late 1980s, as I was starting my original research on the the little Quincy Station, I discovered an old photo in the files of the Kittochinny Historical Society in Chambersburg. It was a picture, not of Quincy, but of another Cumberland Valley station built at West Fayetteville, Pennsylvania, which was also on the Waynesboro Branch. I instantly recognized its construction style and architectural features matched Quincy Station, only as a smaller version—like a little sister. Further research revealed it was built by the CVRR around 1897, not long after it assumed full control of the branch-line that was originally the Mont Alto Railroad.
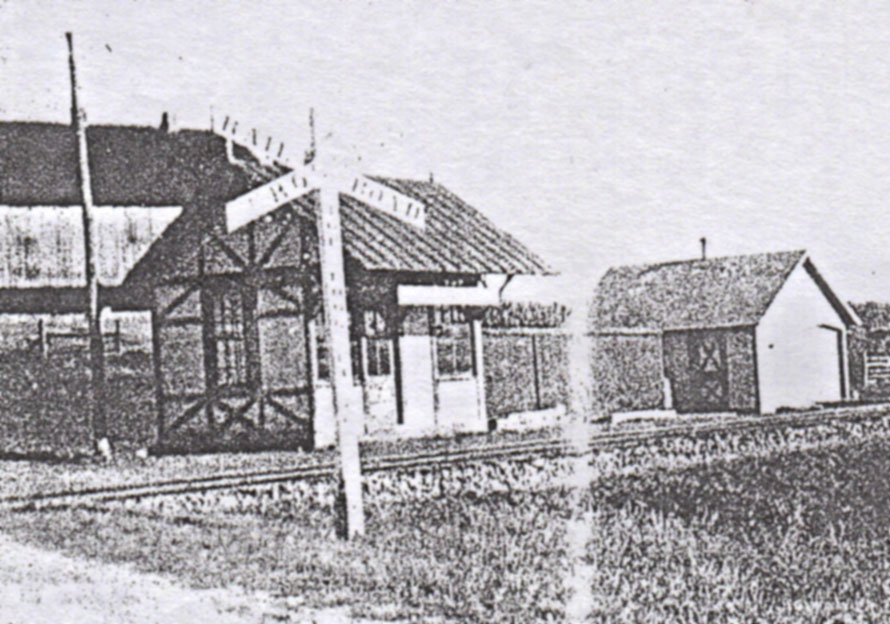
Years later, while I was sitting at the telegrapher’s table in the office of the restored Quincy Station on a summer Saturday at Norlo Park, when I open the depot museum for visitors, my mind focused on the various seams and patches in the matchstick walls inside the Station. I had of course noticed them long before but thought this patchwork was due to the re-use of existing scrap materials in its original construction, as some rail lines would do to save money.
But as I looked further at the front wall and the window shape and wall seam positions, my mind kicked into design mode. In my career as a theatrical set designer on multi-set shows, while working at the drawing board trying to plan how many individual set pieces can store backstage, I often have to play a mental version of the video game of “Tetris” to match various pattern shapes to open spaces they can fit into. Gazing at the Station’s front wall, I realized the zig-zag shape and size of seam between the two styles and sizes of board sections matched the size of the office window on the end. And looking at the back wall the long vertical seam between the two siding styles was in the same position as the vertical seam line on the front. I realized that if you moved the window back over to it’s “ghost line” on the front wall, and chopped the walls off at those seam lines, Quincy Station would match the size and configuration of the little West Fayetteville Station.
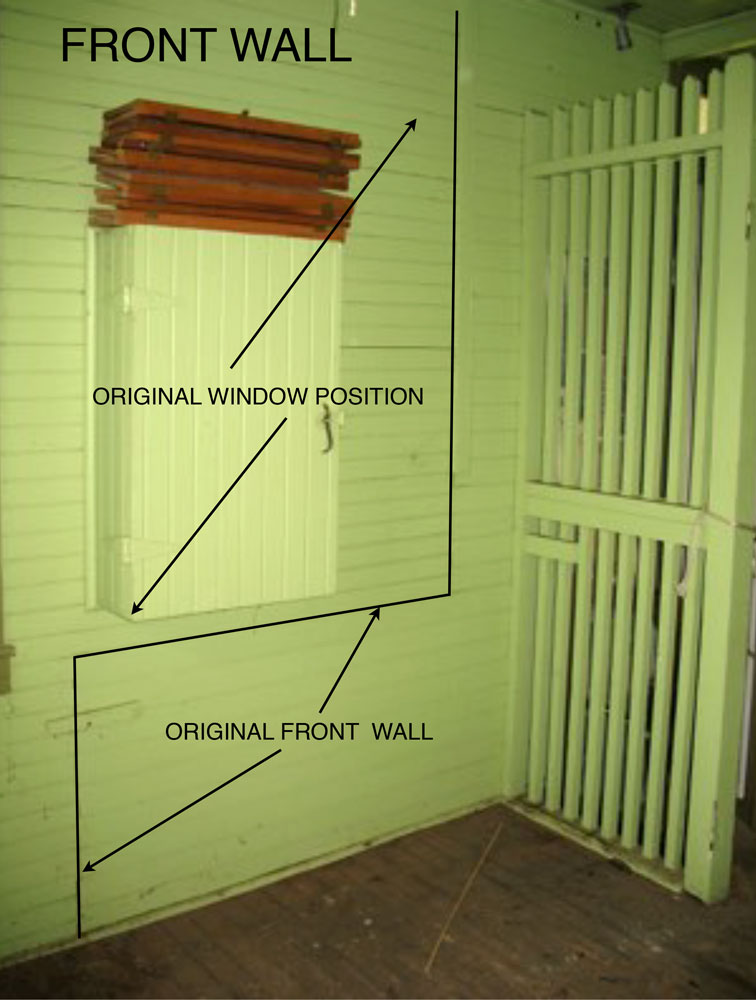
(James Fouchard Photo)
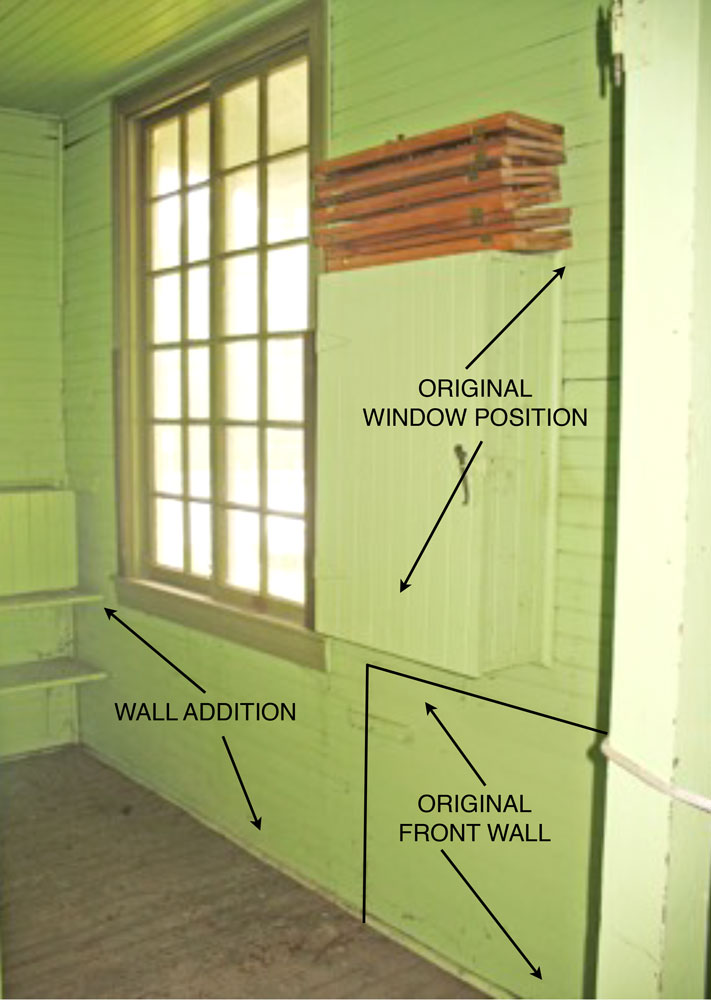
(James Fouchard Photo)
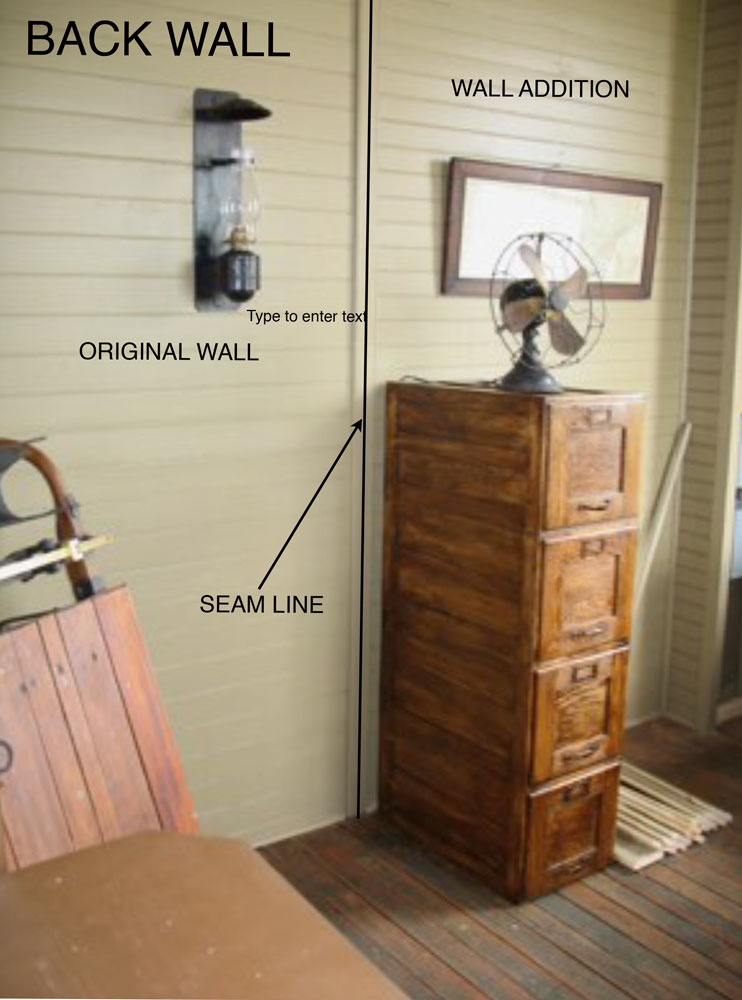
(James Fouchard Photo)
So, Quincy Station was most likely originally built to this smaller size, and at some point in its life was expanded into its larger version, primarily to enlarge its ticket/express office space. Interestingly, this also required fabricating another one of the large elaborate spindle-turned roof brackets.
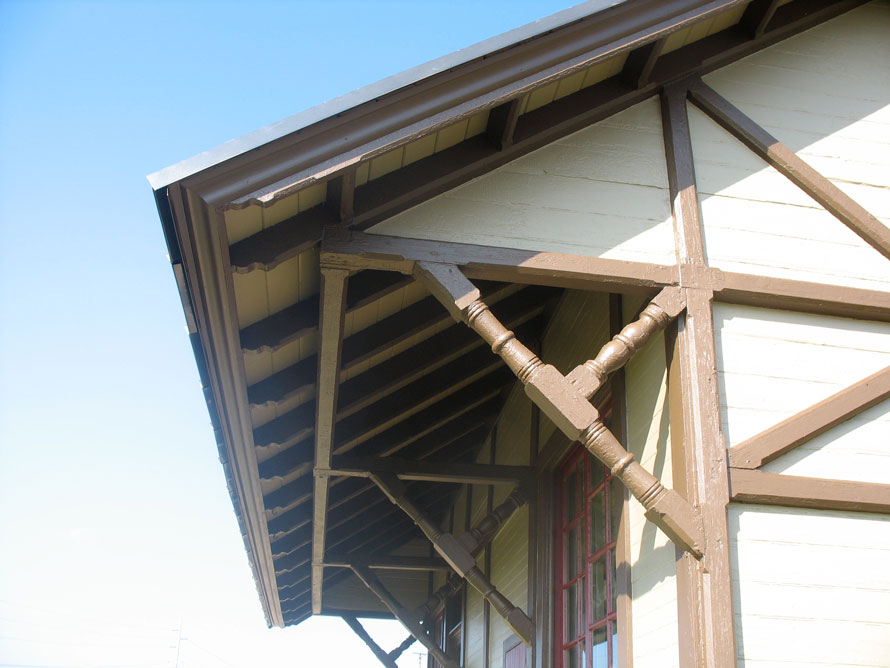
(James Fouchard Photo)
The small town of Quincy was home to a number of industries and organizations: the Quincy Engine Company, the D. M. Wertz Orchard warehouse, grain elevator and coal yard, the Good Lumber Co., and the United Brethren Orphange as well as the station agent handling Adams Express Co. and U.S. Mail business. So the expansion of the depot probably happened to better serve these, as well as an enlarged passing siding that was installed.
Based on these discoveries, I altered an existing image of the Station in Photoshop to portray what I believe to be its original configuration. Working from plans I had recently drafted of the Station, I built small cardstock study models of both its existing configuration and as-built look as well.
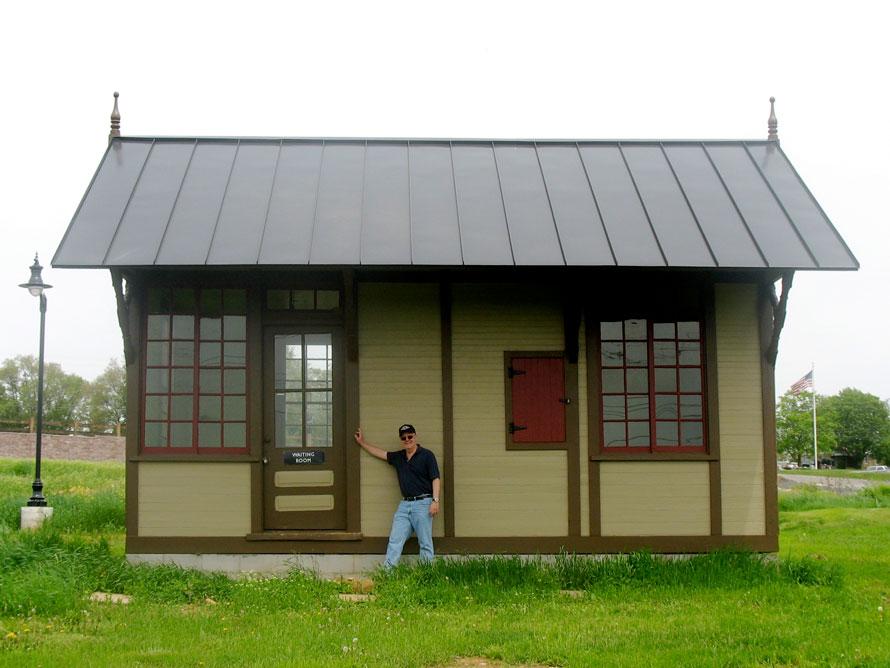
(James Fouchard Photo)
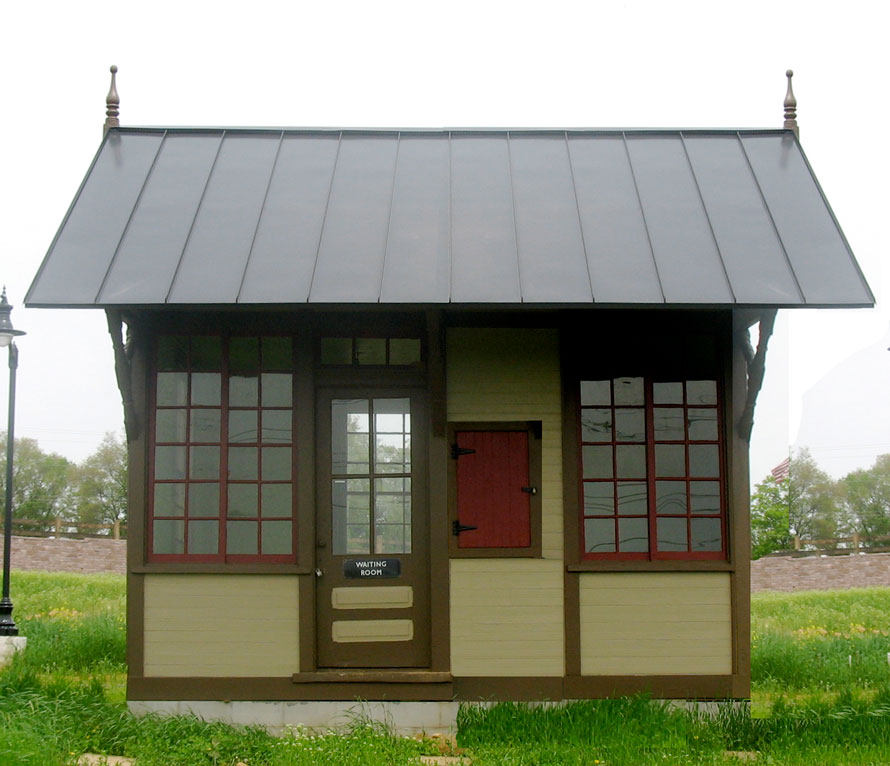
(James Fouchard Photo)
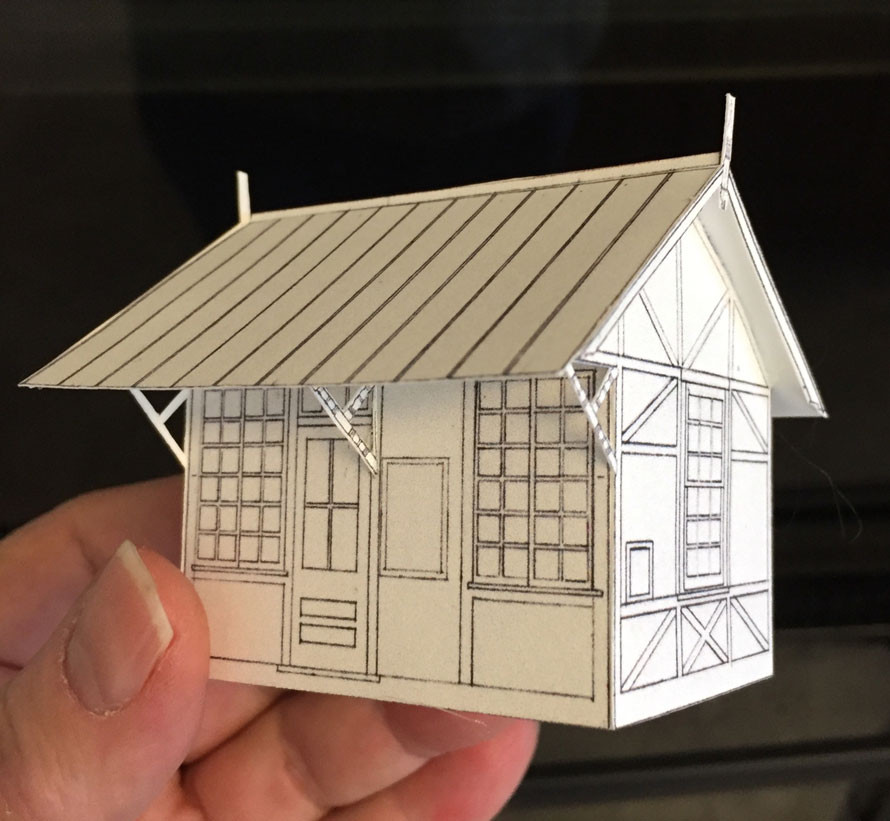
(James Fouchard Photo)
I continue to research the date Quincy Station was originally built. The railroad came into Quincy in 1878 and it’s possible that it was built around the same time as West Fayetteville Station in the late 1890s. And when was the little depot rebuilt to its current expanded configuration? When all this happened in its history is the next piece of information to uncover. Meanwhile, I have discovered a few little nuggets of its history. For instance, one resident of Quincy recalled to me that, after the depot was moved off the right of way onto the adjacent orchard land, it was at one time used to house a family of migrant workers during the picking season. Hopefully more photos or historical data will turn up to help fill in more details of its history as I continue to dig.
Any further information and/or photographs of Quincy Station would be greatly appreciated.
James Fouchard – Text and Photographs Copyright 2021 (Except as noted)
Very interesting research. I’m doing drawings of Virginia & Truckee Railroad buildings based on 1916 ICC Valuation reports and sketches from the University ofNevada. The drawings are published in the V&T Telegraph.
Mike Collins
Thanks Mike, I have seen your drawings before on the V&T. Very nice work!
Hello Mike- is there any way to contact you? Thanks!
If you will email me your email address at info@thetracksidephotographer.com I will forward your address to Mike and the two of you can take it from there. Thanks, Edd
Jim VERY nice. so glad you saved that building. Abe sent out some pictures of the inside i see you on the key. When I am at the SONO tower museum on saturdays sometimes I am on the wire at 2pm a bunch of fists are on. Perhaps you can join us and do an OS I don’t know code with the program we use people like me can type. If you want to know more email me.
John
Hi John, thanks for your comments. I am set-up for being “on the wire” when Quincy is open and have been a participant in the Saturday get togethers in the past, hope to return when we are cleared to open again at Norlo Park.
Really interesting research and presentation.
Thank You Gerard!